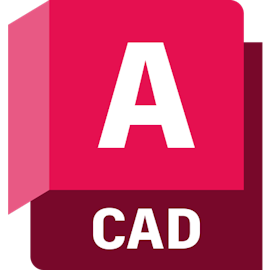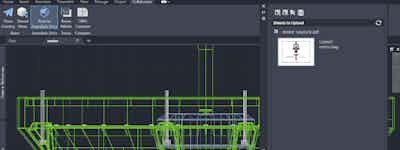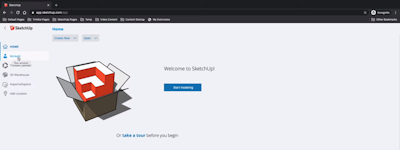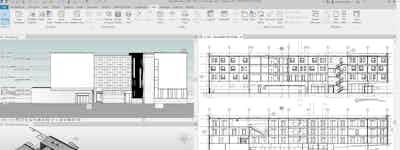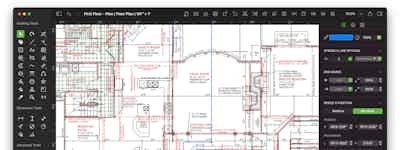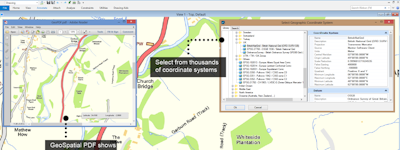17 years helping Australian businesses
choose better software
VersaCAD
What Is VersaCAD?
VersaCAD is a 2D CAD solution that aims to provide an efficient drafting solution for architects, engineers, construction professionals, and students. Key features of VersaCAD include single keystroke commands for quick drafting, precision handling of symbols for floor plans and schematics, raster image integration, and support for multiple references.
Who Uses VersaCAD?
Designed for architects, engineers, designers, drafters, and students.
Not sure about VersaCAD?
Compare with a popular alternative

